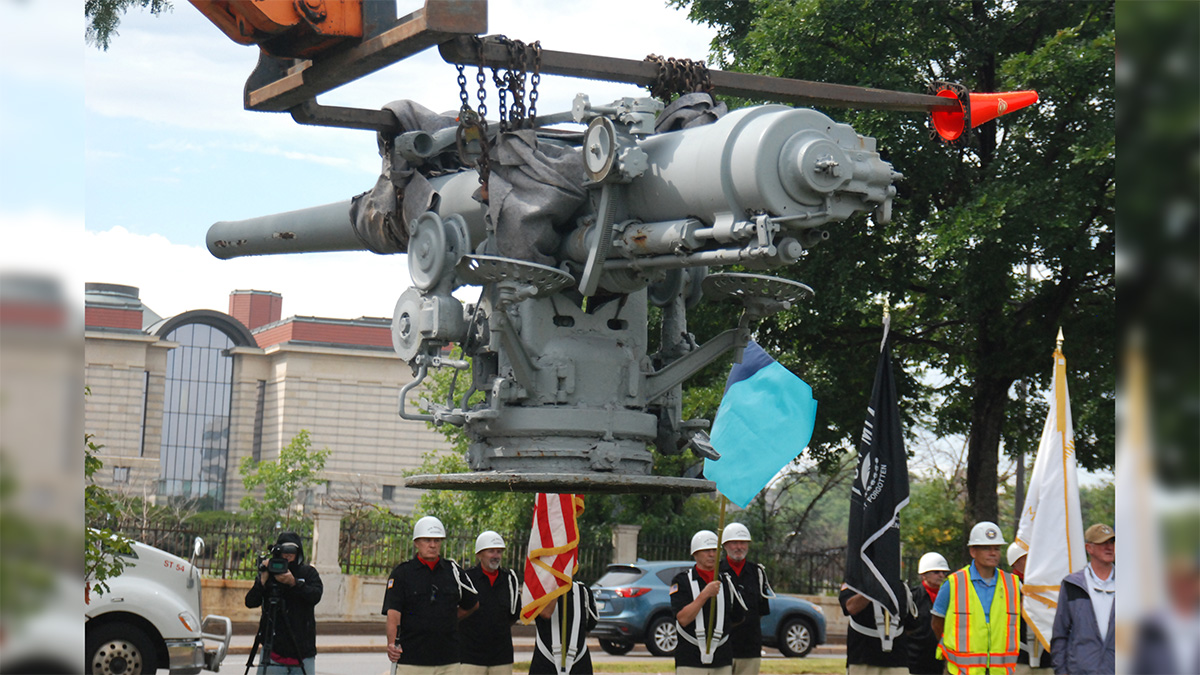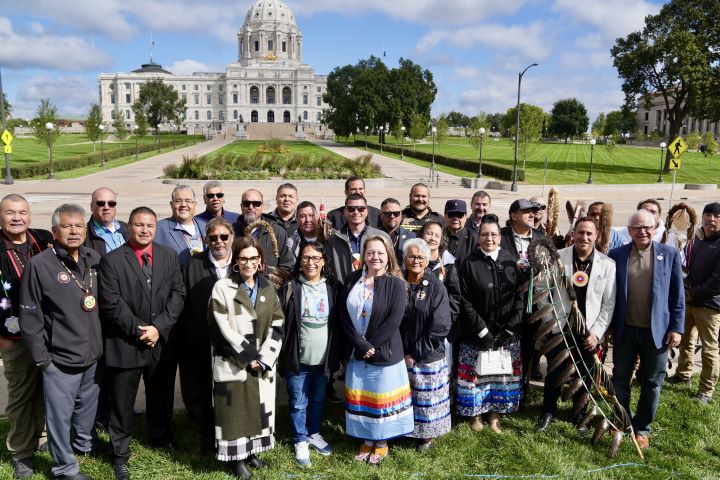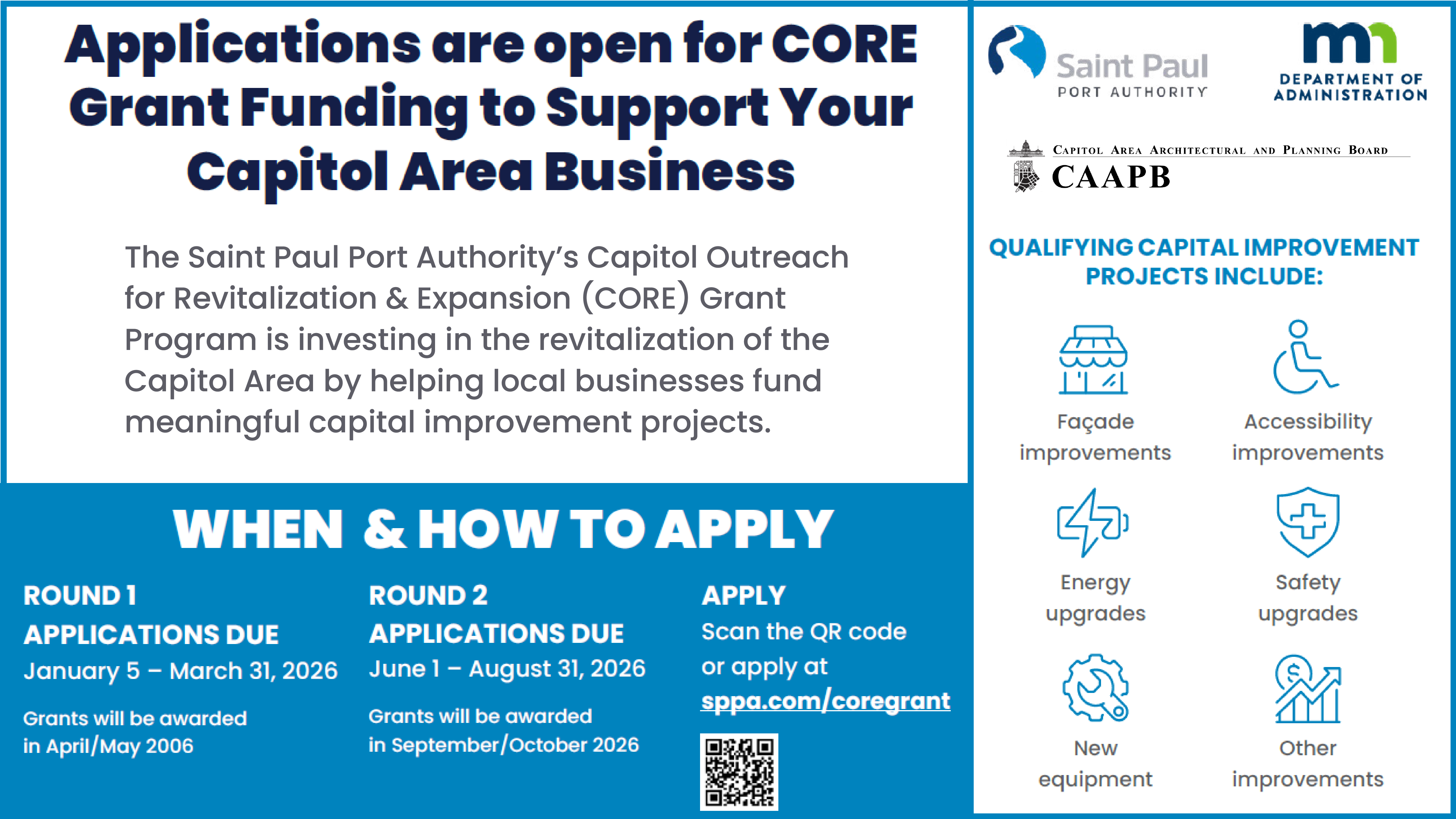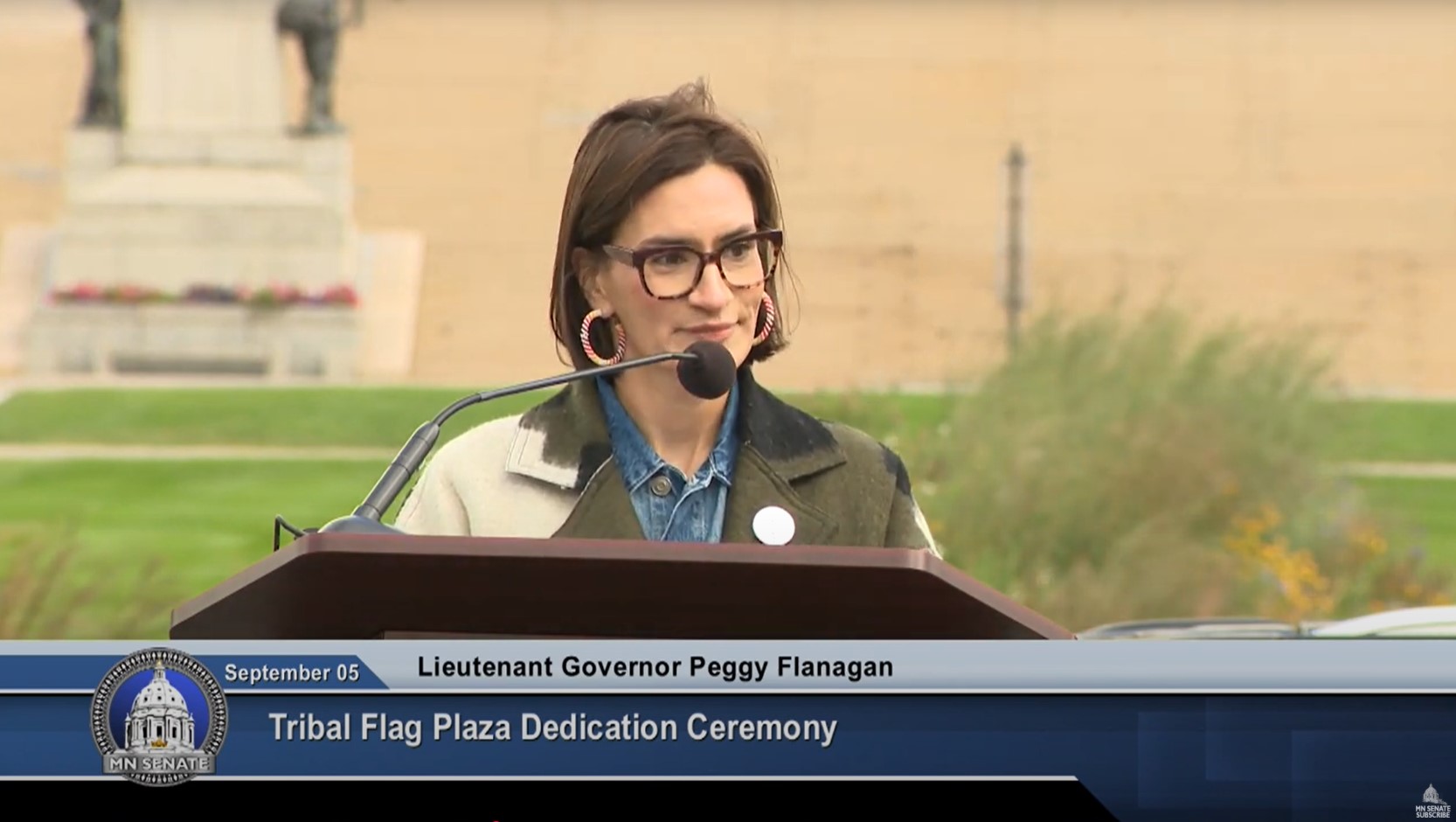Saint Paul Port Authority's CORE Grant Program - Round 1 Now Open!
The Saint Paul Port Authority is officially launching its new CORE (Capitol Outreach for Revitalization & Expansion) Grant Program in partnership with the Department of Administration and the Capitol Area Architectural and Planning Board. This important initiative will provide much-needed capital investment opportunities for local businesses in the Capitol Area.
Thanks to the State Legislature's support, $870,000 has been allocated to launch this program, offering grants ranging from $50,000 to $150,000 to help eligible for-profit businesses with capital improvement projects such as facade enhancements, energy upgrades, new equipment, accessibility improvements, and safety upgrades to buildings. There will be two rounds of funding available. Round 1 opens Monday, January 5, and applications are due March 31, 2026.
For full program details, eligibility requirements, application information, and contacts, visit sppa.com/portfinancing/coregrant. To apply for a grant, click here.
News & Updates
CAAPB Meetings & Events
The last CAAP Board meeting was held on Friday, October 3. You can find the meeting items on our Meeting Minutes page, and you can watch the recording of the meeting by clicking here.
| Click here to watch the September 5, 2025 Tribal Flag Plaza Flag-Raising Ceremony. Visit our Tribal Flag Plaza page to learn more. | |
| The USS Ward Gun was removed from Capitol Grounds on September 2, 2025. Visit our USS Ward Gun page to learn more. |  |
Updates:
View CAAPB's Fiscal Year 2024-2025 Biennial Report here.
Keep up to date on the Capitol Rice Street Reconstruction Project!
Bethesda Site: Vision for New Mental Health Facility Approved by CAAPB

Tribal Flag Plaza Flag-Raising Ceremony
The Tribal Flag Plaza Flag-Raising Ceremony on September 5, 2025, marked a historic moment at the Minnesota State Capitol: for the first time, the flags of the eleven sovereign Tribal Nations sharing land with Minnesota were permanently raised on the Capitol Grounds.
The Plaza includes each Tribal Nation’s flag, plantings selected by each Tribe at the base of each flagpole, and Minnesota-sourced granite pavers and benches. Together, these elements create a lasting place of recognition, respect, and acknowledgment of the government-to-government relationship between the State of Minnesota and the sovereign Tribal Nations.
The Capitol Area Architectural and Planning Board (CAAPB), chaired by the Lieutenant Governor, played a central role in the vision, design, and realization of the Plaza. The request for a Tribal Flag Plaza was initially raised during the 2021 Governor’s Tribal Summit, and this project was developed in close coordination with Tribal Nations, the Minnesota Legislature, and the Department of Administration to bring this collaborative vision to completion.
The Plaza is part of the 2040 Comprehensive Plan for the Minnesota State Capitol Area. In 2023, the Legislature provided funding for early phases of the Capitol Mall Design Framework, which included the design and construction of the Tribal Flag Plaza. For more information, please see the Tribal Flag Plaza Background document.
Transforming Streets and Corridors: Rice Street tops the list
Rice Street in the Capitol Area serves a diverse mix of residents, visitors, businesses and modes of travel. The existing roadway is aging with safety and traffic concerns, and there is the need for strengthened community development, business vitality, bike and pedestrian connections, public safety, livability, and a wide mix of land uses. To address this, in 2023, the Minnesota Legislature provided funding to implement Rice Street Reconstruction, a top policy priority of the 2040 Comprehensive Plan for the Capitol Area. Today, Ramsey County, the City of Saint Paul, and CAAPB are working in close coordination to design and construct a community-driven vision for Rice Street from John Ireland Boulevard to Pennsylvania Avenue. Dialogue between the community and the project team is helping to deliver a successful project.
Street Projects in the Capitol Area
- Rice Street
- John Ireland Bridge (under construction)
- Jackson Street (under construction)
- Kellogg Avenue
- Pennsylvania Ave and Jackson Street
- Jackson Street Bridge Closing
- Rethinking I-94
- Downtown Commons
- METRO Bronze Line BRT (the reimagined Purple Line)
For more information, see the City of Saint Paul's street projects tracking map.

Minnesota’s Capitol Mall Design Framework Final Updates
On September 24, 2024, the CAAPB authorized the final edits to the full Framework document. View the final version of the Capitol Mall Design Framework published in December 2024 here.
The Design Framework was developed with the goal of making the Capitol Mall more welcoming for more Minnesotans. To represent Minnesota's great diversity, the design team has collaborated with thousands of community members across the state over the last five months. After an extensive initial analysis in late 2023, the team led a 4-day design session with 75 community members, hosted two online surveys with 2,425 responses, held 13 pop-ups across the state, hosted focus groups and a state-wide virtual workshop, and attended countless meetings with community groups, state agencies and others to gather design input.
“We are excited to share the Capitol Mall Design Framework, which is the result of many voices, and the hard work of the project team. These changes represent a shared vision for the Capitol Mall, one that prioritizes accessibility, sustainability, and inclusivity. The Capitol belongs to all Minnesotans and this effort speaks to the heart of that.” says Lt. Governor Peggy Flannagan, the chair of the Capitol Area Architectural and Planning Board.
The website is available in English, Hmong, Somali and Spanish.
Capitol Area Community Vitality Account
Read the Final Task Force Recommendations Report and Community Voices Initiative supplemental.
-
Vitality Account. The $5M provided by legislature establishes a Capitol Area Community Vitality Account (CACVA) to be administered in the Capitol Area through a team of community staff navigators and contracted technical assistance professionals led by CAAPB. Governance and oversight of the account rest with CAAP Board, who are in turn accountable to project sponsors (legislature).
Funds are structured to support community priorities derived by an appointed task force in 2024, and will be distributed over 3-5 years for:
- Community Safety and Livability: including ambassador programs, clean up, site condition improvements, and technical assistance.
- Grants to Small Business and Community Vitality: focusing on visible improvements and activities that support vitality on Rice Street.
- Family and Community Programming at Parks: this supports major initiatives identified by the community (read the Community Voices Initiative draft report 8/16/24).

CAAPB to Update the State Rules Governing Zoning and Design in Minnesota’s Capitol Area
Minnesota’s Capitol Area Architectural and Planning Board (CAAPB) is now in a preliminary development phase to update the Minnesota Rules Chapter 2400, Capitol Area Zoning and Design rules ("Rules") for the Capitol Area in Saint Paul, Minnesota.
The update to the Rules will build upon the 2040 Comprehensive Plan for the Minnesota State Capitol Area and the existing Rules to regulate and manage the Capitol Area environment and its physical form.
The contact person is:
Jessie Hughes, Office Administrative Specialist
Capitol Area Architectural and Planning Board
jessie.hughes@state.mn.us
Resources:
- Preliminary Request for Comments – January 13-February 13, 2025

Update on Legislation Funding Comprehensive Plan
In two of the last three Legislative sessions legislators, achieved a set of investments that implement major elements of the 2040 Comprehensive Plan for the Minnesota State Capitol Area.
They include:
- 2023 Session: Rice Street - $25 million for the redesign and reconstruction of lower Rice Street between Pennsylvania Avenue and John Ireland and include enhanced multi-modal and shared mobility features (mobility hub) at University and Rice. The community is now engaged in the review of design ideas and how to include investments in BRT stations, stormwater innovations, and how the street can support the campus, neighborhood, and businesses.
- 2023, 2024, and 2025 Session: Vitality - In 2023, legislature established $5 million in Capitol Area Community Vitality funding, guided in 2024 by the work of a task force of appointed community members. In May of 2025, legislature provided Ramsey County Sheriff’s Department $3 million and the Saint Paul Port Authority ($1 million) to establish a diverse array of programming around livability, safety, events, community networks, and grants for new and existing businesses. For updates on that work and more information about the legislation and task force, click here.
- 2023 and Renewal in 2025 Session: Capitol Mall - $1 million to create the Capitol Mall Design Framework (CMDF) (in 2023 and 2024), the visioning for the Capitol Mall including the creation of two new urban green spaces along Rice Street and $5 million to implement phase 1 of the Framework priorities. Hundreds of new trees are planted or planned on campus.
For more information on 2023 legislation affecting the Capitol Area, see staff memo. For 2025 legislation, visit the new Community page.



