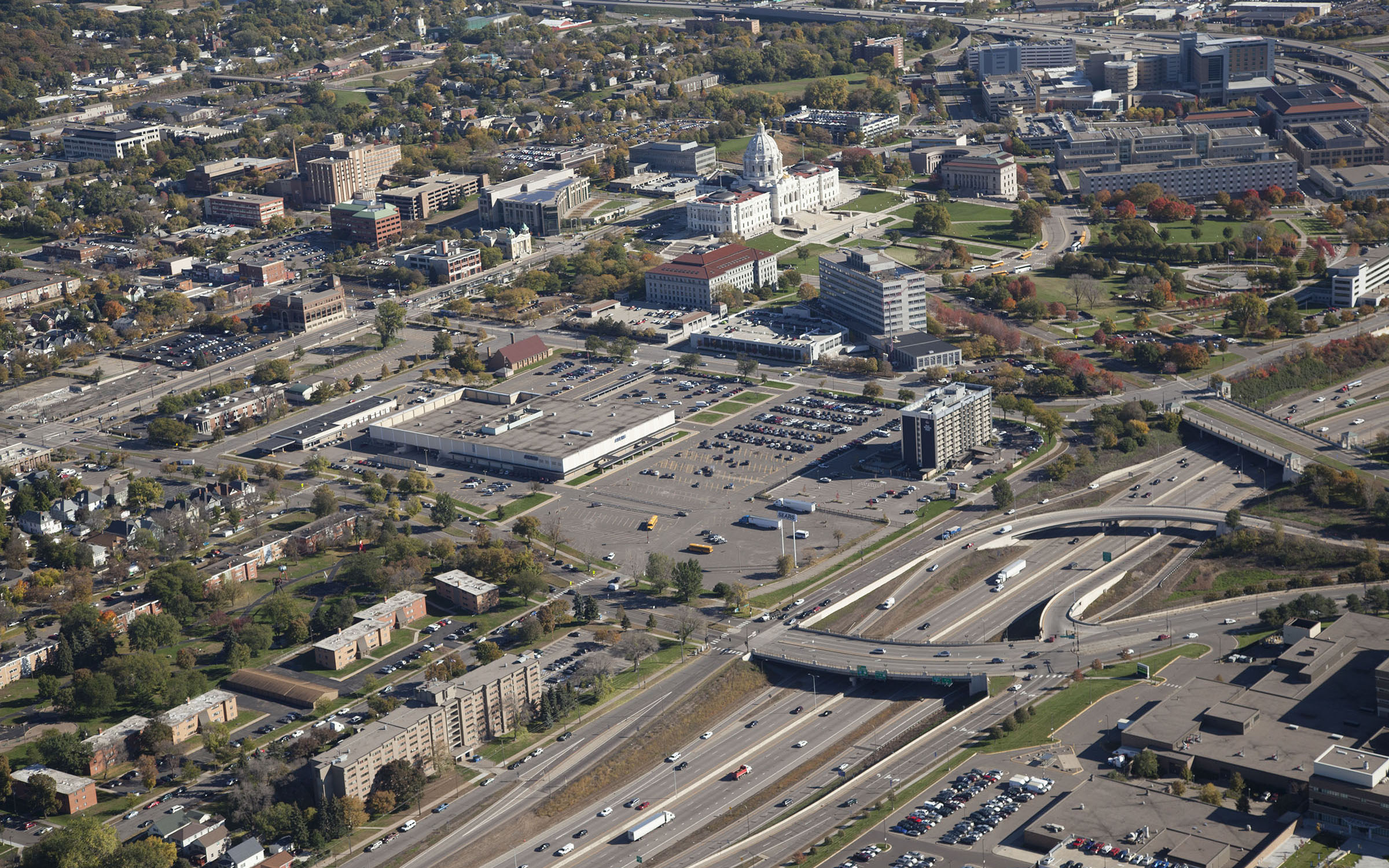The Capitol Rice Development Framework, as a part of the 2040 Comprehensive Plan for the Minnesota State Capitol Area, is a set of guidelines, standards and policies for new investments in the Capitol Rice District that will be used to supply a predictable framework for growth to all stakeholders. Specifically, it will be used to guide changes to zoning and design rules, and to guide decision-making by the CAAPB board and staff over time.
Sections A-F cover urban form. This is a form-based, versus use-based, regulatory framework. The Rules Governing Zoning and Design for the Minnesota State Capitol Area (2009) established a framework for height, use flexibility, key public realm relationships, and development standards like sustainability and greening. This Development Framework affirms and clarifies that guidance for the Capitol Rice District.
- Section A: Capitol Rice Relationship to the Greater Context (pg 7-9)
- Section B: Open Space and Public Art (pg 10-12)
- Section C: Street Design and Block Pattern (pg 13-18)
- Section D: Land Use Mix & Opportunity Sites (pg 19-24)
Appendix E: City of Saint Paul Land Use in the Capitol Area (pg 48)
- Section E: Energy, Water and Waste Standards (pg 25-26)
- Section F: Frontages (pg 27)
Section G covers mobility and parking. Mobility and parking are interrelated challenges and a complex issue in the Capitol Area. It will take a set of holistic, creative and collaborative moves to address them effectively. This Development Framework calls for district-level mobility and parking solutions, formally encouraging the largest landowners, including the State, to take leadership by working together to solve issues.
- Section G: Mobility and Parking Planning (pg 2831)
Appendix A: Mobility and Parking Plan Requirements (pg 37-40)
Section H outlines the approval process for large redevelopments. Several development opportunities in the Capitol Rice District will require CAAPB zoning approval as well as City re-platting. This section outlines a streamlined and integrated process to work with both the CAAPB and the City of Saint Paul.
- Section H: Approvals Process for MX (Mixed Use District Master Plans in the Capitol Area (pg 32-26)
Appendix B: MX Master Plan Submission Requirements for Concept and Final Plans (pg 41-42)
Appendix C: MX Master Plan Process (pg 43)
Appendix D: City of Saint Paul Property Subdivision and Platting, applicable in Capitol Area (pg 44-47)
* Two Decades of Formation. Planning and community engagement related to this site extends back for almost two decades, with an early vision presented by the City of Saint Paul in the Rice Station Area Plan in 2009, as part of the Central Corridor Planning along University Avenue. Rice Station Area Plan was adopted by reference into the Comprehensive Plan for the Minnesota State Capitol Area (2010). And, in January 2019 the CAAPB then approved The Capitol Rice Development Framework, which combined and updated policy covering the Sears site within the larger Capitol Rice district. This plan was released following (and also based on) community engagement related to the Capitol Rice (Lower Rice Street) Commercial Vitality Zone (CVZ) Strategy for Rice Street north of University Avenue. With adoption by reference to 2040 Comprehensive Plan for the Minnesota State Capitol Area, the CRDF officially has become the guiding policy document for the Sears site.
The Permitting of Individual Parcels (CAAPB Zoning Permits lead to CITY Building Permits). Development reviews are required for each parcel as it moves from the predevelopment master planning phase to the development phase for infrastructure or buildings. In this phase, development review begins with the CAAPB and then proceeds to the City of St. Paul Department of Safety and Inspections (DSI) and other regulatory entities as relevant:
- CAAPB facilitates conversation on parcel-based development ideas(s) with CITY and other stakeholders such as neighbors or neighborhood groups; applicant refines development concept for official application.
- CAAPB conducts design review on parcel-based zoning permit application and issues Zoning Permit (after any additional necessary consultations with neighborhood).
- CITY reviews Site Plan application(s) for parcel-based development and issues Conditional Site Plan approval.
- CAAPB reviews documents included in Conditional Site Plan Approval for compliance with CAAPB’s original Zoning Permit and issues Certificate of Design Compliance.
- CITY issues final Site Plan approvals and approves Building Permits.
This process is outlined in the Rules Governing Zoning and Design for the Minnesota State Capitol Area. Also see Appendix F: Step-By-Step Process for Permitting of Individual Parcels in the Capitol Area (CAAPB Zoning Permits and City Building Permits).
- Appendix F: Step-By-Step Process for Permitting of Individual Parcels in the Capitol Area (CAAPB Zoning Permits and City Building Permits) (pg 49)



