Recent National Register Listings in Minnesota
Here are a few of the latest National Register listings in Minnesota. The National Register of Historic Places is the official list of the nation's cultural resources worthy of preservation. Properties listed in the Register include districts, sites, buildings, structures, and objects that are significant in American history, architecture, archaeology, engineering, and culture and which possess integrity of location, design, setting, materials, workmanship, feeling, and association.
Grong Lutheran Church
Rollag, Parke Township, Clay County. Listed February 5, 2026. Initially constructed from 1881-1882 in rural Parke Township, the Grong Lutheran Church is a significant local example of Norwegian-Lutheran ecclesiastical architecture in the unincorporated community of Rollag. Between 1891 and 1892, the bell tower was added, later alterations came in 1927, the 1950s, and 1979. Despite some changes, the building embodies the design principles typical of churches built in the late nineteenth century by Norwegian-Lutheran immigrant congregations.

Le Sueur Public School
Le Sueur, Le Sueur County. Listed February 5, 2026. The Le Sueur Public School at 115 North 5th Street began with the original two-story brick school building with raised basement that was constructed in 1930 to serve as Le Sueur’s junior and senior high school. Following consolidation of the Le Sueur Independent School District with surrounding common school districts in 1951, the high school was expanded and a one-story elementary school addition was constructed in 1952-1953. The expanded school was the main educational facility for Le Sueur and the surrounding rural communities until 1968, when a new junior and senior high school was constructed.
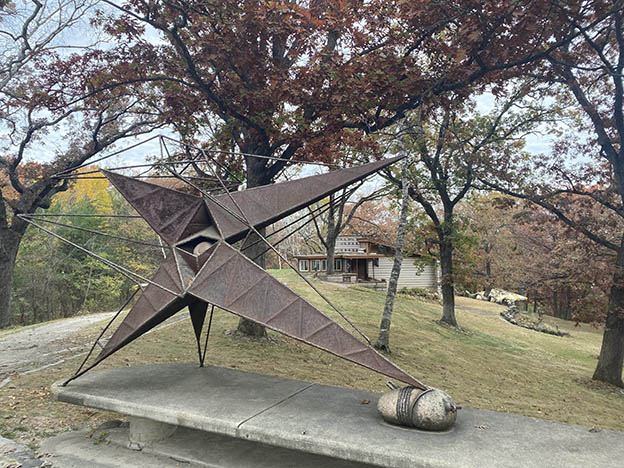
Caponi Art Park
Eagan, Dakota County. Listed December 18, 2025. The Caponi Art Park is located near the center of the Twin Cities suburb of Eagan, to the west of the intersection of Lexington Avenue South and Diffley Road. The 20-acre historic district is a wooded site with pedestrian trails built into the natural contours of the landscape. It holds a private residence, art studio, and more than thirty sculptures and structures all of which were constructed by Anthony Caponi. Who, beginning in 1949, shaped the landscape into an art park, which he used for more than just an outdoor gallery to display his works. The rolling acreage was the canvas and substance of his art and a classroom for his students.
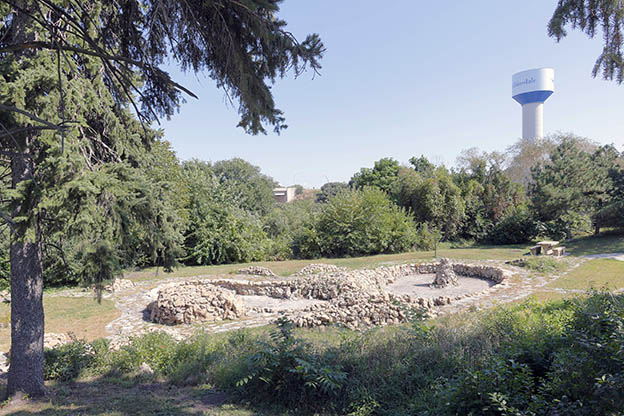
Graeser Roadside Park
Robbinsdale, Hennepin County. Listed December 18, 2025. Graeser Park is a 4-acre highway wayside rest area situated on a diamond-shaped parcel at the northwestern side of TH 100 between W. Broadway Avenue (CR 8) and Bottineau Boulevard (CSAH 81) in Robbinsdale, Hennepin County. Designed by Minnesota landscape architect Arthur R. Nichols the park was built in 1940-41 under the supervision of the Roadside Development Division of the Minnesota Department of Highways and the National Park Service. Rehabilitated in 2023 by the Minnesota Department of Transportation, the park design and stone furnishings are exemplary of the National Park Service Rustic Style. The property is being listed under the Multiple Property Documentation Form Federal Relief Construction in Minnesota, 1933-1943.
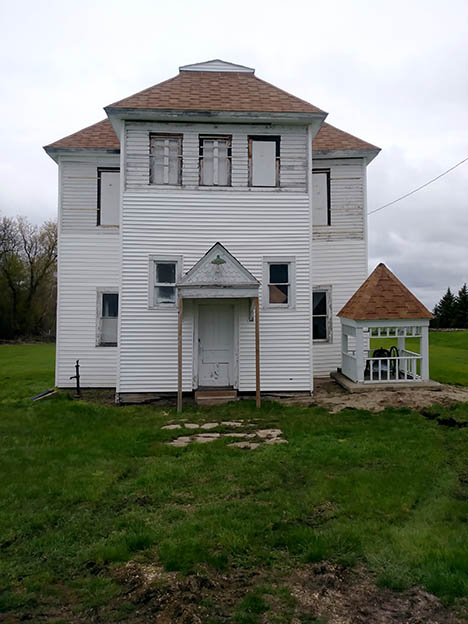
Teien Central School
Teien Township, Kittson County. Listed December, 18 2025. Teien Central School is located in Teien Township, Kittson County, in the far northwestern corner of Minnesota. The school building is a large wood-framed, two-story structure near the intersection of two country roads, in a rural, primarily agricultural area. Classes were conducted in the building from 1904 to 1954. After consolidation the local governing board of Teien Township purchased the building and used it as a town hall until 1998. For more than a century the building severed as an important community resource for this sparsely populated region.
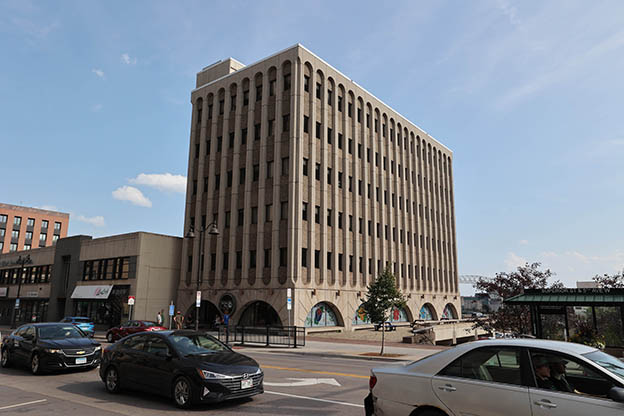
Ordean Building
Duluth, St. Louis County. Listed November 2025. The Ordean Building, constructed in 1974, is located at 424 West Superior Street in Duluth, Minnesota. The building was designed in response to a preexisting plaza constructed in 1971 as part of streetscape improvements. The nominated property includes both the plaza and the building. The building was constructed for the Ordean Foundation, which is significant as one of the first nonprofit organizations in Duluth and for its impressive influence over the development of the nonprofit sector in northeastern Minnesota. The Ordean Building represents the cumulation of the foundation’s efforts to incorporate modern nonprofit practice into its historic values, which manifested in the construction of a new office tower to house other nonprofit entities.
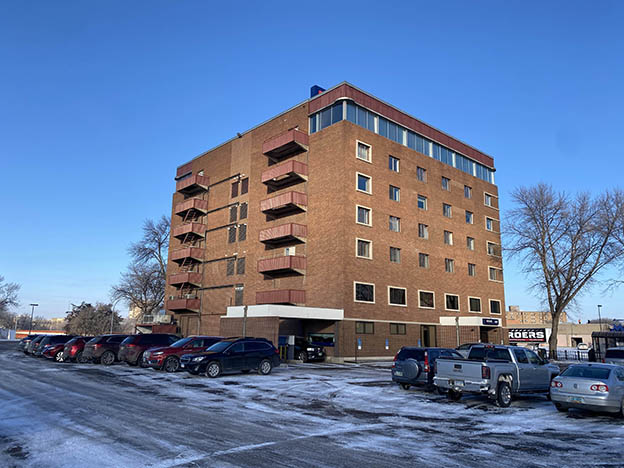
Frederick Martin Hotel
Moorhead, Clay County. Listed November 2025. The Frederick Martin Hotel is located at 403 Center Avenue in Moorhead, Clay County. Constructed in 1950, the hotel was designed in the International Style, by Minnesota-based architectural firm Foss & Company. Praised for its numerous amenities and acting as a catalyst for development in Morehead, the building embodies the design principles of the International Style and pioneered its use in the northern Minnesota city.
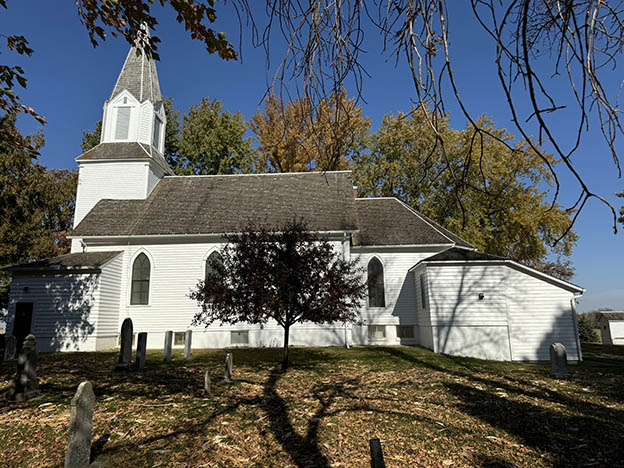
Ness Lutheran Church and Cemetery
The Ness Lutheran Church and Cemetery is located at 24040 580th Ave Litchfield Minnesota, a small town approximately 80 miles west of St. Paul. The property consists of three, primary contributing resources; the Ness Cemetery, the Ness Church, and the Mass Grave and Ness Monument commemorating the first white victims of the U.S.-Dakota War of 1862. The district represents an important aspect of the Norwegian Lutheran immigrant experience, where the church served as both a spiritual and cultural hub. The cemetery is the resting place for many of the original settlers to the area and serves as an ongoing memorial to the early altercation between settlers and the Dakota. Furthermore, the church, constructed in 1874, is a distinctive local example of the Norwegian Lutheran Church style.
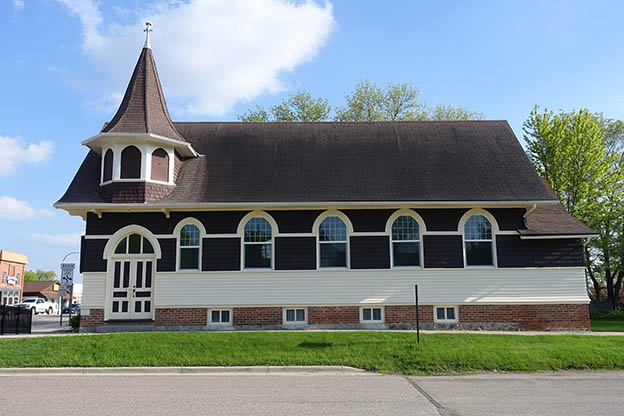
First Baptist Church
The First Baptist Church of Battle Lake is located at 101 West Summit Street in Battle Lake, a city in west-central Minnesota. Constructed in 1893 with an addition in 1921, the First Baptist Church of Battle Lake is a distinctive local example of the Gothic Revival Style. Designed by architecture Warren Dunnell of the Minneapolis firm Dunnell and Elliott, the building is a one-story with a raised basement.
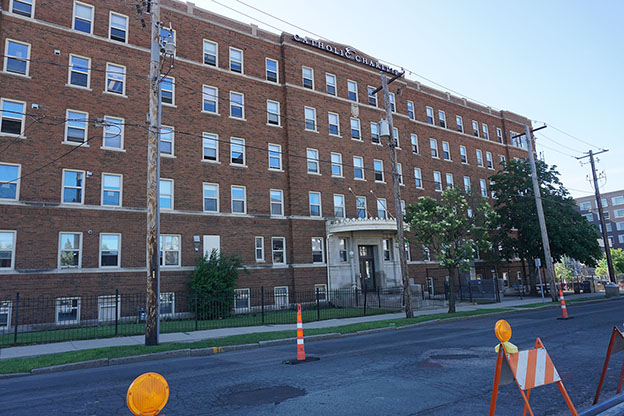
St. Joseph's Hospital Nurses Home
Nurses Home is the last remaining early 20th century building associated with St. Joseph’s Hospital, the first hospital in Minnesota. The building housed an open and affordable professional educational program at a time when women had limited career choices. Registered nurses that graduated from the St. Joseph’s Hospital School of Nursing found work in hospitals, schools, public health agencies and in teaching. The nursing students also experienced the example of the Sisters of St. Joseph of Carondelet of women in leadership positions as administrators, teachers, nurses and fund raisers.
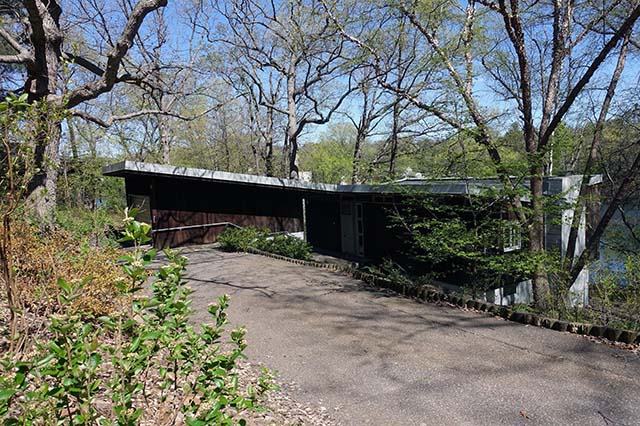
Oskam House
The Oskam House was designed by acclaimed modernist architect Elizabeth “Lisl” Scheu Close. Constructed in 1964, with final architectural features completed in 1966, the house is located in Edina on Indianhead Lake. The house features concrete block, redwood siding, asbestos cement panels, and expanses of glass. The design responds to the steep terrain of the site and encompasses the two-level house, a breezeway, and garage, all united and covered by a butterfly roof. The Oskam House represents an exemplary example of the work of Lisl Close and one which embodies many of the most important characteristics of her designs.
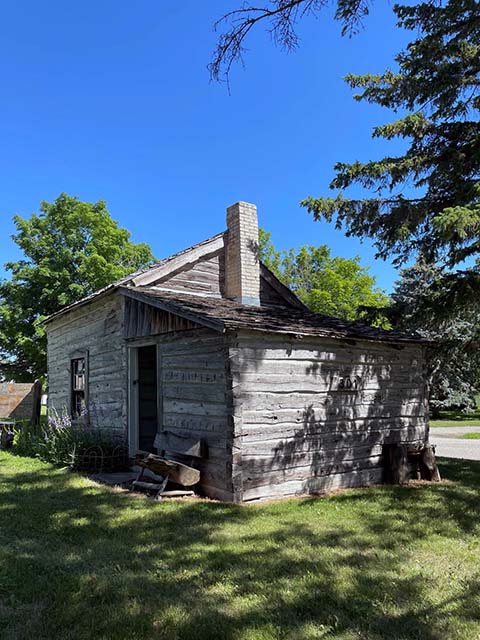
Ole and Anne Foss House
The Foss House is located at 301 Foss Street North in Underwood, a small town in Otter Tail County. Constructed in 1869 by one of the first Norwegian immigrant families to the Underwood area, Ole and Anne Foss, the building is a rare example of a log house constructed in the Midland Tradition with a single-pen plan with adjacent shed room. It is also the only extant building remaining from Underwood’s settlement era, which ended in late 1881. The property was continually used as a residence from its construction until 1977 when it was sold to the City of Underwood and the Women’s Study Club of Underwood. Between 1977 and 1980, the house was restored in consultation with the Minnesota Historical Society.

Tifereth B'nai Jacob Synagogue-First Church of God in Christ
The Tifereth B' nai Jacob Synagogue-First Church of God in Christ is located at 810 Elwood Avenue North on the Near North Side of Minneapolis. The building was designed by architect Perry Crosier and constructed in 1926 for the Tiferenth B’nai Jacob congregation, which had been founded by Orthodox Jewish immigrants. In 1957, the building was purchased by the First Church of God in Christ, a Holiness-Pentecostal African American congregation that continues to worship in the building to this day. The interior is notable for its original wall paintings that were installed in 1932. For nearly 100 years this religious building has been associated with the ethnic heritage of first the Jewish and then the Black community in North Minneapolis. Illustrating the societal and religions forces that shaped the Near North Side area of Minneapolis and resulted in the historic contexts of marginalized communities that define the area.

Roseau Memorial Arena
Constructed in 1949 with additions in 1955 and 1989, the Roseau Memorial Arena was the most important structure in Roseau’s identity as a “hockey town” during its period of significance. The rink’s design consists of a single-story barrel vault open arena utilizing 35’ high pine glulam arches and pine purlin decking. It was the city’s first enclosed rink and remained the only rink for competitive play through 2000. Like many Northern Minnesota cities, hockey is central to the cultural identity of this close knit, rural community.

United Protestant Church
Duluth, St. Louis County, listed August 1, 2024. The United Protestant Church is located in the Morgan Park neighborhood of Duluth. Morgan Park was originally constructed as a planned model community to house workers at the local U.S. Steel plant. Constructed in 1922 from concrete blocks produced on site by U. S. Steel workers, the United Protestant Church is distinctive example of a Gothic Revival Style church rendered in concrete block.

Cuyuna Village Hall
Cuyuna, Crow Wing County, listed August 2, 2024. Constructed in 1911 and later acquired by the Village of Cuyuna in 1954, the Cuyuna Village Hall is the most important governmental building in Cuyuna and has served as the focal point for municipal services as well as an important venue for community events and activities throughout its use. The building reflects the unique importance of a village hall where a small-town, local government may provide an unusually wide array of amenities and services while maintaining a particularly close relationship with its citizens.

Third Avenue Bridge
Minneapolis, Hennepin County, listed July 25, 2024. Bridge 2440, commonly known as the Third Avenue Bridge carries State Trunk Highway 65 over the Mississippi River just upriver from the Falls of Saint Anthony in downtown Minneapolis. The bridge connects Third Avenue South on the west bank and Central Avenue Southeast on the east bank. Constructed between 1914 and 1918, the bridge’s overall length is approximately 1,888 feet and consists of seven main, open-spandrel, Melan concrete-arch spans. The Third Avenue Bridge was a significant connection across the river and became the most traveled bridge in the downtown area until the Interstate 35W Mississippi River Bridge was completed in 1969.

St. George Serbian Orthodox Church
Duluth, St. Louis County, listed April 4, 2024. St. George Serbian Orthodox Church features the Byzantine Revival Style, making it easily recognizable in the residential neighborhood of Gary in the City of Duluth. At the interior the church displays multiple icons critical to the liturgy, including the distinctive iconostasis painted by David Ericson. Established by the Serbian Orthodox, immigrant community in 1924, St. George’s continues to reflect those traditions specific that heritage and culture. Including but not limited to, services partially conducted in the Serbian language with the choir’s acapella accompaniment.

Tracy Municipal Building and Armory
Tracy, Lyon County. Listed July 18, 2023. The Tracy Municipal Building and Armory is located in Lyon County, Minnesota, at the north edge of the community’s downtown commercial district. The building has a U-shaped footprint comprised of the original 1938 Moderne-style municipal building, located on the east side of the site, and the L-shaped 1958 armory addition to the west. Used for as an active armory until 1992 and for governmental function into the late twentieth century, the Tracy Municipal Building and Armory played important role in the recreational, political, and military affairs of the local community.

Lake Park Bandshell
Winona, Winona County. Listed July 18, 2023. The Lake Park Bandshell, located in Veterans Memorial Park in Winona, Minnesota, was constructed in 1924. Built near the north shore of Lake Winona, the bandshell property encompasses not only the structure but also a semi-circular area that provides seating for the audience. The bandshell is a Classical Revival style, stilted spherical half dome set on a concrete platform. It is a unique example of its style and almost without peers nationally from 1924 until the present day, the bandshell has been the city of Winona’s prime outdoor venue for music and is as well used today as it was in the year it was built.

McMichael Grain Elevator
Harmony, Fillmore County. Listed March 24, 2023. Built in 1879 for the A & T McMichael Grain Company, the McMichael Grain Elevator is a well-preserved example of the wooden crib-framed country grain elevator. It is also associated with the broad patterns of agricultural and transportation history, specifically the development of grain farming and railroads in southeastern Minnesota during the late nineteenth century.

Fire Station No. 19
St. Paul, Ramsey County. Listed March 23, 2023. Fire Station No. 19 is located in Saint Paul near the southeast corner of Highland Parkway and Snelling Avenue South and the northwest corner of Highland Park. Constructed in 1930 the property was designed by the Office of the City Architect and served as a fire station until 1958. Fire Station No. 19 is served rapid developing Highland Park neighborhood, which was considered a remote location shortly prior to the building’s construction.

Henry Hale Memorial Library, Hamline Branch
St. Paul, Ramsey County. Listed January 30, 2023. The Henry Hale Memorial Library, Hamline Branch, more commonly referred to as the Hamline-Midway Library, was constructed in 1930 and reflects late Gothic Revival style, a type of fanciful architecture often employed for university buildings in the late nineteenth and early twentieth centuries. The construction of the library was the culmination of years of dedicated advocacy by the neighborhood, particularly the local Fortnightly Women’s Club. The Hamline-Midway Library is associated with the community’s efforts to establish regular library services in the Hamline Neighborhood and its ongoing use as a place for education.

Herman Schroeder House and Livery
Shakopee, Scott County. Listed January 19, 2023. The Herman Schroeder House and Livery was constructed in 1880 in Shakopee MN. The Schoreder House was the longtime residence of Herman Schroeder, owner of the Schroeder Brick and Lime Manufacturing Company. While the identities of the building’s architect and craftsmen have been lost, the buildings continue to reflect the skill of the masons and success of the business. The house, in particular, is distinctive with its intricate brick details, including egg and dart trim, rosettes on the pilaster capitals, and a carved skirt of acanthus leaves.
