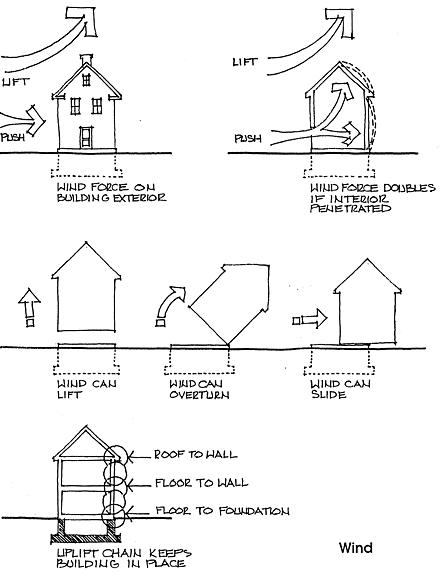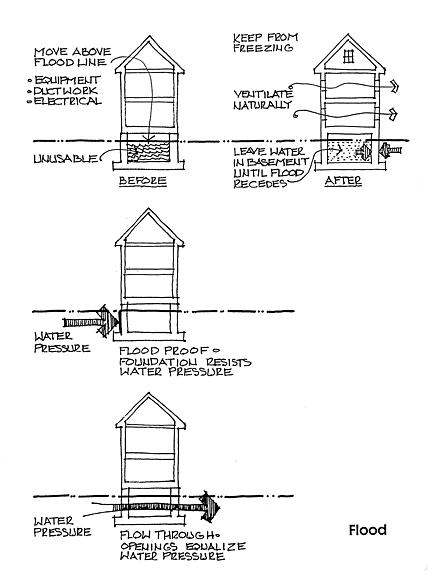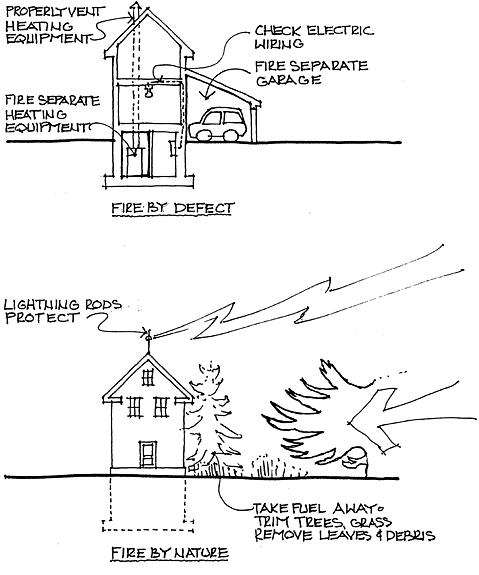IV: Disaster Planning for Historic Buildings
The State Historic Preservation Office (SHPO) of the Minnesota Historical Society can offer advice and direction in the decision-making process. Historic building checklists are available from the SHPO to assist you in identifying conditions that could result in extensive damage unless preventive measures are taken as well as help you evaluate the damage to a historic building after a disaster has occurred.
The "Emergency Response and Salvage Wheel" that was prepared by the National Task Force on Emergency Response is another excellent resource for first action responses. This is available through the Minnesota Department of Emergency Management and the SHPO.
4.1 A Word About Safety
Matters of personal and public safety should be everyone's first consideration in a disaster. The recommendations included here do not address personal and public safety issues. There are other resources such as the Red Cross, FEMA and the Minnesota Department of Emergency Management that can provide excellent information and guidance. The list of resources section of the plan provides additional information on these agencies.
4.2 Disaster Planning in Stages
Once you have determined the types of natural disasters that may threaten your property or community - whether flood, wind, fire or snow and ice - you can begin to consider how to protect these resources before, during and after a disaster strikes. Listed first are general guidelines that can apply in a wide range of situations. The guidelines that follow are grouped into these stages for the various types of disasters. Different resources will be required at each stage.
Before a disaster is a time for planning and organizing yourself, your neighborhood and your community. Before a disaster strikes, you should:
- Identify historic properties in your neighborhood or community, and then work with your local government to develop a disaster plan and include provisions for historic buildings.
- Research FEMA publications and other resources to get information on disaster preparedness.
- Consult with an architect, engineer or contractor with historic building expertise to assist you in evaluating your property.
- Document the existing condition of your historic property with photographs or drawings.
During a disaster is a time when the primary concern is for personal and public safety. Until the disaster threat has passed, this must be the primary concern. Remember:
- Turn off utilities and vacate properties that are in danger.
- Do not enter buildings that have been identified, or "Red Tagged", as unsafe for occupancy.
- Work with emergency management personnel to organize efforts to reduce damage during the disaster response period and plan for the recovery.
After a disaster is a time for carefully planned efforts to rebuild for the future. Building assessment teams may include FEMA inspectors as well as local and regional building officials. These teams also should include professionals with historic building expertise when historic properties are involved. General guidelines that should be considered during the recovery period following a disaster include:
- Take it slow! Allow time to properly evaluate damage before making decisions that are irreversible. Too often buildings are torn down before historic preservation solutions have been explored. "Red Tags" do not mean that the building must be torn down but that the building is not currently safe for occupancy.
- Do not allow any materials to be removed from the site until you and professionals with historic building experience have evaluated what materials should be salvaged. Some decorative elements may not be salvageable for reuse but can provide patterns for reconstruction.
- Make certain that damage to historic structures is evaluated by architects and engineers who are familiar with historic building methods and materials, and are sensitive to them.
- Document damage to historic buildings with photographs prior to any activity.
- Consult the SHPO whenever damage has occurred to historic buildings.
- Use the Secretary of the Interior's Standards for Rehabilitation as your guide in rehabilitating historic properties damaged in a disaster. Information is available from the SHPO.
4.3 Wind Damage Assessment
High wind can cause damage to a building by suction due to uplift pulling on the building, and by pressure trying to overturn the building or slide it off the foundation. Structures are generally designed to withstand wind on the exterior but not wind that penetrates the building, therefore prevention of wind penetration is most important. Once the wind penetrates the building, it is subject to twice as much wind force.

Before:
- Establish an unbroken uplift chain from the foundation to the roof of the building. Loss of roof structure is common because of weak connections of the roof structure to the main structure. An unbroken uplift chain anchors the building to the heavy below grade foundation. Pay particular attention to porches, cupolas and towers as they are exposed to wind over and through them, and are often not as well built as the main structure.
- Reduce or eliminate penetration to the interior of the structure through failure of window and door openings. Garage doors are particularly susceptible to failure which often can cause complete destruction of the garage. Reinforce garage doors to prevent wind force failure. Installation of storm shutters on window openings is common in coastal regions and could be effective in areas that experience frequent tornadoes or high winds.
- Consider designation or construction of a "safe room" that is known by all building inhabitants as the place to go during a storm. The concept is the same as the "storm cellar" that was once common on farms and in rural towns.
During:
- If there is time, close and secure all doors, windows and shutters.
- If there is time, cover large window areas or openings with plywood covers.
- Go to your designated "safe room" or leave the building to a predetermined safe location.
After:
- Prevent water infiltration by covering damaged roofs with temporary tarps or roofing. Cover damaged window and door openings with temporary enclosures; keep the rain, snow and ice out.
- Have your building inspected by a structural engineer with historic building experience to determine which elements can be repaired, and which have to be replaced or rebuilt. Provide temporary structural bracing where recommended.
- Document the building thoroughly with photographs.
- Brace or remove unstable features, such as chimneys. Brace unstable walls and ceilings until repairs can be made.
- Salvage historic building materials.
- Plan repairs to correct the deficiencies that were discovered during the storm. The building should be better able to withstand future wind storms.
4.4 Flood Damage Assessment
Past flood levels can be determined from Corps of Engineer and weather records. Corps of Engineer maps show 100 and 500 year flood levels will help you determine if your structure is in a flood plain. Structures in a flood plain are governed by local government flood plain ordinances and insurance requirements. Consult local building code officials to determine what requirements will affect your building if it is in a flood plain.

Before:
- Install backflow prevention valves in sanitary and storm sewers.
- Raise heating and electrical equipment, and ductwork above flood plain elevations and historical flood levels. Provide means of draining ductwork and other concealed spaces.
- Have available self-powered emergency pumps to compensate for loss of power and/or capacity of electric sump pumps.
- Design foundation and basement walls 1) to allow flood waters to flow through or 2) to be flood-proofed to keep water out. If the water flows through, then the water pressure is equalized on either side of the wall. If the wall is flood-proofed, it must be waterproofed and reinforced to take the force of the flood water from the exterior.
During:
- Turn off all utilities if building is threatened with flooding.
- If possible, sandbag around building or buildings to hold back flood waters.
- Vacate the building if threatened with flooding.
After:
- Do not remove water from flooded basements and crawl spaces until the ground water has subsided below the foundation level. Removing the water from the interior with high groundwater will cause unequal water pressure on the foundation that could cause failure of the foundation wall. Remove water as soon as the groundwater has subsided.
- Determine if the sewer system backed up in the building. This would be a health hazard and will require thorough cleaning before any repairs are started. Materials may have to be removed if soaked in sewage.
- Ventilate moisture damaged building interiors by natural means and fans. Do not use heating and cooling systems (except as noted below) or methods that use super-dry air to speed drying of the building. These methods could cause additional damage to sensitive historic building fabric.
- Heat moisture damaged building interiors to prevent freezing, but take care not to overheat the building.
- Brace water soaked plaster ceilings until they have dried and the stability of the ceiling has been assured.
- Remove water soaked carpet, other contemporary floor and wall coverings, insulation, and gypsum board. These materials generally cannot be reused once they have been water soaked.
- Historic wall coverings that have been water soaked probably cannot be reused and will have to be removed. Carefully remove samples of wall coverings to document the pattern, color and texture of historic materials.
- Historic plaster often can be dried and salvaged with proper ventilation. This process will take time. Open wall cavities at the top and bottom, and remove insulation to create airflow through each cavity. Carefully remove baseboards and/or crown moldings, and cut ventilation openings in the plaster.
- Historic wood floors should be allowed to dry thoroughly before proceeding with repairs. Moisture in wood causes swelling and warping of the flooring. Ventilation of both surfaces of the wood floor may allow the floor to dry and settle back down. Open floor cavities to create airflow through each cavity.
- Use gentle methods to remove dirt, mold and mildew. Do not power wash or water blast historic buildings.
4.5 Fire Damage Assessment
Fire of any origin can result in damage in a range from minor to complete destruction of the building. Documentation of the building is very important because fire often results in considerable loss of property. Current building codes have many requirements that are designed to prevent or contain fire, and to insure the safe exit of occupants. Any remodeling and additions to historic structures that require building permits will be required to meet current building codes. This does not mean that the existing structure will be brought up to current building code requirements.
It is estimated that 98 percent of all fires that the Department of Natural Resources (DNR) respond to are started by people. Follow the DNR Division of Forestry recommendations for burning leaves and brush. Wildfire risk can be reduced by making sure that grass, brush and leaves are trimmed or removed around all buildings when there is a risk of wildfire or forest fire.

Before:
- Develop a fire evacuation plan with designated routes and safe meeting areas.
- Install lightning protection system.
- Inspect wiring and electric panels to insure that they meet current codes, and that no deteriorated wires or devices remain that could cause a fire.
- Inspect fossil fuel heating devices to insure that they are properly vented and that flues are adequately separated from combustible construction.
- Separate furnace rooms and garages from the remainder of the building with fire rated construction in accordance with current building code requirements.
- Install smoke detectors in sleeping areas, garages and furnace rooms.
During:
- Get out of the building and go to a designated safe area.
- Call 911 to get fire department on the way.
- In case of wildfire, if there is time, trim away grass, brush and remove leaves around the building.
After:
- Prevent water infiltration by covering damaged roofs with temporary tarps or roofing. Cover damaged window and door openings with temporary enclosures; keep the rain, snow and ice out.
- Brace or remove unstable building elements such as walls, ceilings and chimneys.
- Design building repairs to meet current building code requirements
4.6 Snow & Ice Damage Assessment
Structural failure or collapse can occur due to excess load from accumulated snow and ice, although the greater threat of damage is usually due to moisture penetration into the building. Some building configurations cause snow drifting that will result in above average accumulation in certain roof areas.
Before:
- Inspect the roof structure in attics for signs of cracked or sagging members due to snow or roof overload. Check number of roofing layers to determine if roof weight exceeds roof structure capacity (without the additional weight of snow.)
- Have a structural engineer inspect the roof to determine if the roof structure meets current snow load and deadload requirements.
- Keep roof drainage systems clean and free of obstructions. Remove excess snow from the roof as it accumulates.
- Inspect building insulation and vapor barrier systems, and seal gaps in vapor barriers and add insulation as required to meet current energy code requirements. Ice dams will develop at the roof eaves due to heat and moisture flow from the building interior.
During:
- Monitor snow accumulation and remove if possible.
- Provide temporary bracing under roofs that could be overloaded.
After:
- Remove snow accumulation from roof.
- Brace ceiling/roof areas that show signs of stress or are sagging.
- If roof has partially or totally collapsed, provide temporary tarps or roofing to protect building from further damage.


