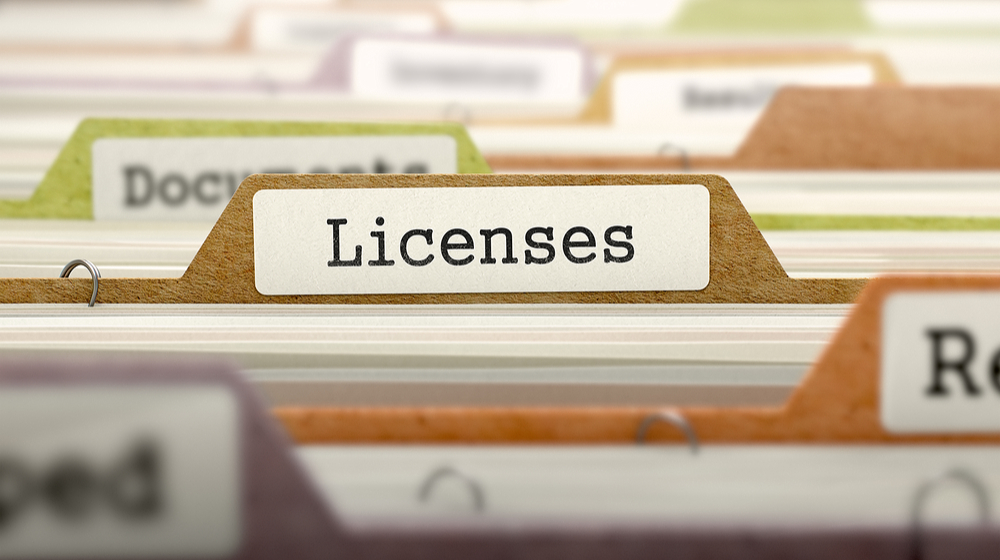
Review:
Utility agreements and permits
Application for Drainage Permit (PDF)
Application for Drainage Permit (PDF)
Use this form for all types of drainage changes on trunk highway right of way.
Bonds
MnDOT requires utility owners to have a bond or supply a money order or cashier’s check before issuing a permit.
Utility Surety Bond Form – Individual (PDF)
Use this form for work on an individual project
Utility Surety Bond Form – Continuing (PDF)
Use this form to establish an ongoing bond on file that covers all utility permits by a single company
Continuing Bond Report (PDF)
A list of utility owners and contractors that carry a continuing bond to cover their utility work within MnDOT right of way
Applications available at Land Management
Permits are processed in the district offices. Refer to Utility Agreements and Permits ContactsNo fee.
After the Drainage Permit has been approved, applicant will be notified of the amount of deposit, if any, required (cashier check, money order, or surety bond only)
If the construction operation is satisfactory, and the turf items re-established, the deposit will be returned to the applicant.
1 year
Utility Agreements and Permits